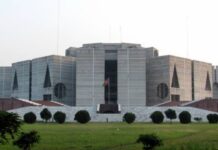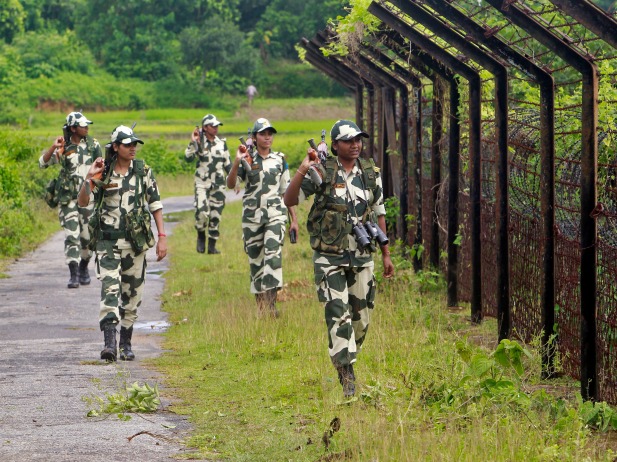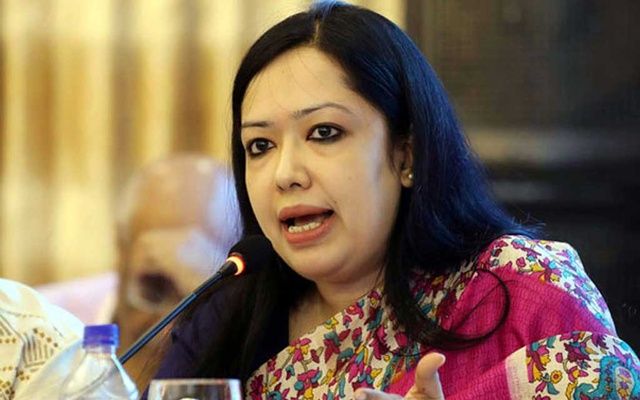
I do not know how to respond to this barrage of apocalyptic news from Dhaka. After TSC, it is now Kamalapur Railway Station’s turn to disappear because it is considered an obstacle to the epic of development. Bangladesh Railway and Dhaka Mass Transit Company Limited concluded that MRT-6 requires a new, realigned transit hub, much larger and more “modern” than Kamalapur Railway Station.
We need development. All nations do. But the burning question is: at what social and historical cost?
I wonder if the railway and MRT-6 authorities felt the moral burden of demolishing an iconic structure that, along with the American architect Louis Kahn’s Parliament building and Greek architect-planner Constantinos Doxiadis’ TSC, symbolised Bangali aspirations during the 1960s. Did the authorities deliberate the cultural cost of losing a national heritage? Before it is too late, let us consider the historic significance of Kamalapur Railway Station.
The first railway line in East Bengal—connecting Kolkata with the western Bangladeshi town of Kushtia—was introduced in 1862. Called the Eastern Bengal Railway, this expansion of train services to East Bengal signalled a new phase in the growth of the region’s colonial economy. However, the province east of the Padma River, including such urban centres as Dhaka, Chattogram and Sylhet, long remained deprived of the benefits of railway because the extensive river system of the deltaic country created geographic logistical issues.
Even by 1885, the only railway line on the eastern side of the Padma was the one connecting Dhaka and the northern town of Mymensingh. Still considered a provincial town at that time, Dhaka’s railway infrastructure was nominal. The railway station constructed at Phulbaria, demarcating the northern extent of Dhaka, only served the people in and around the urban area. It was a rudimentary facility with one platform, a small yard, and a locomotive shed.
The most reasonable remedy was to shift the Phulbaria Station and divert the railway lines to a less populated and sparsely used area, thus easing the north-south vehicular movement without much hindrance. Furthermore, this move would help unify the old city and the new city. Accordingly, in 1948, experts suggested that the railway station be re-situated to its present location at Kamalapur. However, the proposal came to fruition only a decade later, in 1958, when the provincial government was entrusted with executing the plan. The train line was diverted from Tejgaon to Khilgaon and then to Kamalapur, removing the previous east-west barrier that cut through the middle of the growing city.
The inauguration of the new railway station at Kamalapur on April 27, 1968, introduced a new chapter in the history of railway transportation in East Pakistan, now Bangladesh. Not only was it the largest modern railway station in the country, but it also embodied the modernist spirit in architecture that defined the decade of the 1960s. The key buildings of the station and the yard occupy about 63.13 hectares (156 acres) of land in the southeast region of Dhaka. The sprawling complex includes new railway lines, access roads, staff quarters and various other amenities for railway passengers. There are 10 platforms, 11 booking counters, and multiple passenger lounges.
The architects of the Kamalapur Railway Station were two Americans: Daniel C Dunham and Robert G Boughey. They came to Dhaka as employees of Louis Berger and Consulting Engineers (PAK) Ltd, a multinational architectural and engineering consortium with headquarters in America and West Pakistan. Founded in 1953 by Dr Louis Berger, Louis Berger and Associates undertook many infrastructural projects around the globe. While working in Dhaka as a design consultant for the firm, Dunham (a Harvard graduate) was hired to teach architecture at the East Pakistan University of Engineering and Technology (EPUET; renamed BUET, following the independence of Bangladesh). The Pennsylvania-born Robert Boughey was trained as an architect at New York’s Pratt Institute (where he also taught in the late 1960s) and the Architectural Association in London.
At Kamalapur, Dunham and Boughey’s design challenge was to create a wide-span structure that would synthesise the language of modern architecture with the requirement of a tropical climate. Furthermore, the official demands to incorporate Islamic building iconography in the railway station’s design complicated their task. The result, however, is the unusual concrete roof structure of the train terminal, with a parasol roof that shelters an interconnected series of low-rise structures. The profile of the terminal—a rhythmic pattern of gently pointed and arched concrete shells—evokes a typical image of tropical conditions, in which an umbrella provides protection from the monsoon rains. The design creates a light-filled and cross-ventilated train terminal, reminiscent of Mughal pavilions, with deeply recessed spatial volumes.
The square plan of the terminal contains six square bays on each side. Forty-nine columns support 36 cusped shells that rise to a height of 17.98 m (59 ft). The columns widen as they rise, splitting into four ribs that create the diagonal square grid of the roof system. The concrete roof structure provides a rhythmic visual effect, unifying the spaces below it. The parabolic roofline recalls other contemporary masterpieces, such as Danish architect Jorn Utzon’s Sydney Opera House (1957–1973). Just as Utzon’s Opera House shaped the skyline of the Sydney harbour, Kamalapur Railway Station’s repetitive arches created a new skyline in this low-rise area of the city. Other contemporaneous iconic roof structures that might have inspired Kamalapur were Eero Saarinen’s Trans World Airlines Flight Center (1956–1962) at the John F Kennedy International Airport in New York and a number of parabolic structures in Lucio Costa and Oscar Niemeyer’s Brasilia.
The design of Kamalapur Railway Station organises various functional spaces, such as ticket booths, administrative offices, passenger lounges and waiting areas, under one unifying canopy roof. There are no internal divisions between function types. The entire architectural ensemble consists of two systems: the parabolic roof structure above and low-rise (one- and two-story) flat-roofed structures below it. Thus, the ambiance of the whole terminal is of a free-flowing, democratic public place, accessible from all sides.
The completion of the Kamalapur Railway Station was hailed as a landmark accomplishment. Realising the project’s political capital, Pakistan’s President Ayub Khan attended the opening ceremony. The lives of many political leaders of our independence struggle are inseparably linked to this station. Serving over half a century as both a literal and a symbolic gateway to the capital city, Kamalapur is intertwined with the country’s histories of modernity, transportation and nationhood. Why destroy such a structure?
It is time for the Supreme Court to declare certain historic buildings as living beings, so that nobody can “kill” them. Anybody who kills a historic building should be charged with murder. The highest judicial body of the land tried to save our rivers this way. Prime Minister Sheikh Hasina has a historic opportunity to create a new development model, one that treats history and ecology with a philosophy driven by honour and empathy.
Adnan Zillur Morshed is an architect, architectural historian, urbanist, and educator. He teaches in Washington, DC, and serves as Executive Director of the Centre for Inclusive Architecture and Urbanism at BRAC University. morshed@cua.edu









